Tasanteen Päiväkoti
|
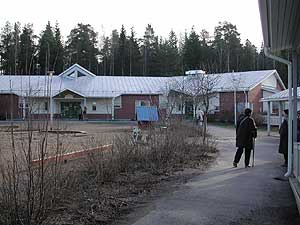 |
It’s early in the morning and we arrive at the "Päiväkoti" of Tasanteen, a neighborhood with a small population density, with wooden, single-family houses. It’s located some 20 kilometers Hawai from Tampere. This is the building for children between 0-3 years old. It is built with wood, as most of the constructions in this country. It is divided into different areas, and each area has its own hall. |
|||
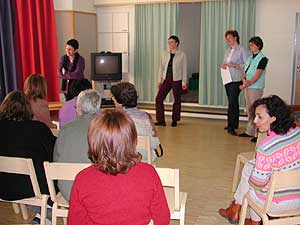 |
They warmly welcome us. The director and two teachers, in the multiple-use room, explain us the center’s operation and its projects. |
|||
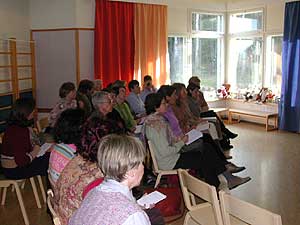 |
We follow their explanation attentively. Today’s a splendid day, something not very usual around here. |
|||
 |
In one of the halls, where the children change and leave their things, there’s a book with images and comments upon its activities, discoveries, events, etc. |
|||
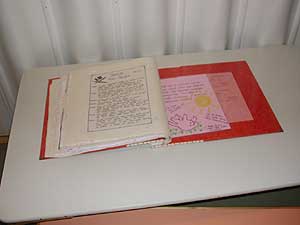 |
Another album with significant texts is at everyone’s reach, in a place where children can read calmly. |
|||
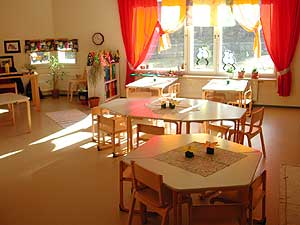 |
General view of one of the rooms in the center. There are small, medium, and large tables of different heights that allow the contact of adults and children of different ages. |
|||
 |
A group of children play and share toys brought from home in one of the spaces devoted to keep the clothes and the personal objects. |
|||
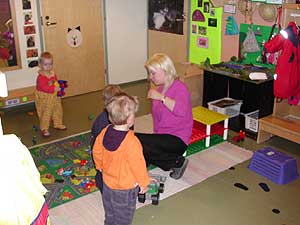 |
One of the teachers is playing with the children. |
|||
 |
Welcome aspect of one of the inside corridors of the school. It looks like a house. |
|||
 |
General view of one of the halls, with corners to play and activities. |
|||
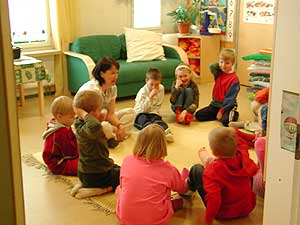 |
A teacher explains a story. We observe the sofa, the plants... the warm environment. |
|||
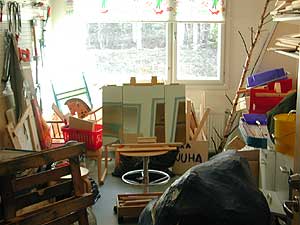 |
Room devoted to store the materials that they occasionally agree to use. There is a small adhesive paper, but also diverse material, such as woods, containers, bags with ground, canes, sticks, presses, and so on. |
|||
 |
View of the teachers’ room. The center is gifted with the necessary technological elements to develop its work: computers, printers, fax, xeroxing machine, Internet connection, etc. The teachers tell us that the furniture is designed for it to be shared with the children. Sometimes they also use the equipment. |
|||
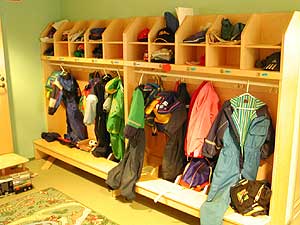 |
View of a piece of the furniture that allows to collect the clothes and the personal things of the children. |
|||
 |
In the halls we find all the necessary equipment to be used in different atmospheric conditions, both inside and outside. All kind of footwear, coats, hats, sunglasses, a basin used by children to wash their hands and two industrial cloth-dryers! Pragmatism, functionality and a way to live inside and outside as a whole. |
|||
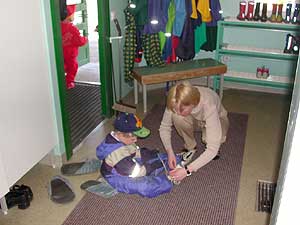 |
A mother helps her son to prepare to leave and plain y the garden. As the children, the adults also change their footwear to stay inside the center. They put on some incide shoes, as the ones you can see in the picture. |
|||
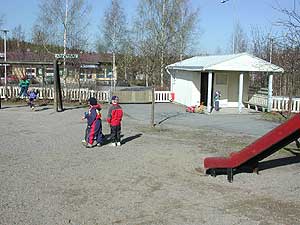 |
A corner in the outside space, in which we observe the cottage where the toys are kept. |
|||
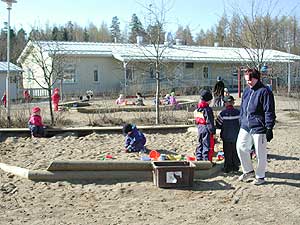 |
In the garden, no barriers exist, and it is shared by all the children. At the back, the building of the children between 3-7 years old. |
|||
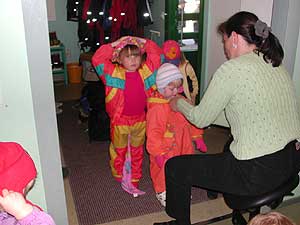 |
The teacher, in order to be near the girl and also to take care of her back’s health, sits down in a ergonomic chair designed for this purpose. We observe that neither the teachers nor the children wear aprons. |
|||
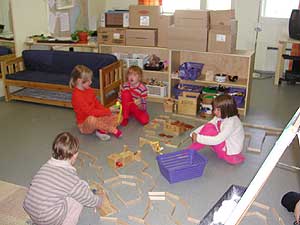 |
All the spaces reproduce a family’s organization. We find small groups developing their projects. |
|||
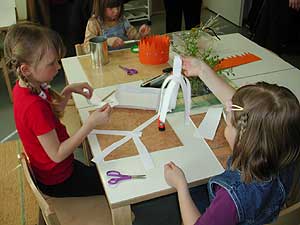 |
They do their inventions... |
|||
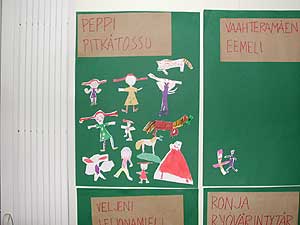 |
Pippi Langstrump is a cultural symbol of all the Scandinavian countries. Why?
|
|||
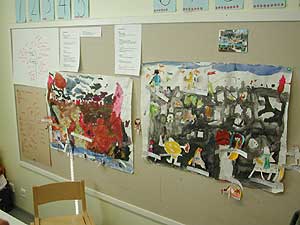 |
Just now a group is carrying out a project. They have created a story and they are illustrating it with drawings and collages to, afterwards, record it in a video, creating an animation. |
|||
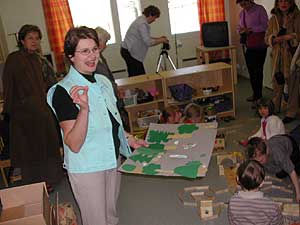 |
The teacher explains us the process that they are following. |
|||
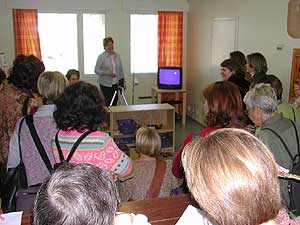 |
And they show us some of the images that they have already recorded. |
|||
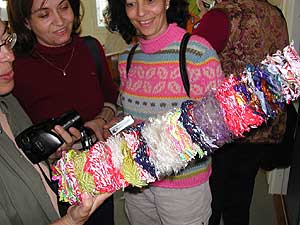 |
An it shows papers from sweets! A long project with such a small...object |
|||
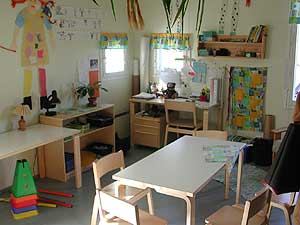 |
Thousands of proposals in an environment that invites to be concentrated, with comfort and attention. |
|||
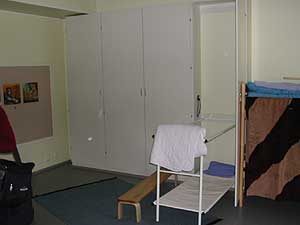 |
The beds were fold in some cabinets in múltiple-use rooms and in reduced groups. |
|||
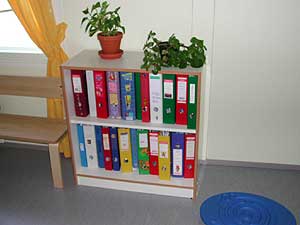 |
The file with the children’s jobs. |
|||
 |
Another project, with the documentation of its process. |
|||
 |
Sofas all around, that could also be used as beds. |
|||
 |
In one of the spaces the beds were personalized with drawings of each child, done by their parents. |
|||
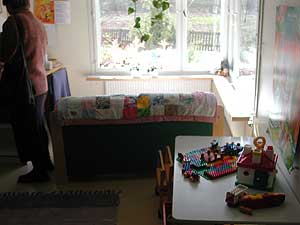 |
The little light which is usual in this lattitude is very appreciated. We see the windows with shelves and without blinds. The sofa limits a space that creates a welcoming corner. |
|||
 |
As in the previous photograph, what catches our attention are the shelves in front of the windows. Another corner with proposals. |
|||
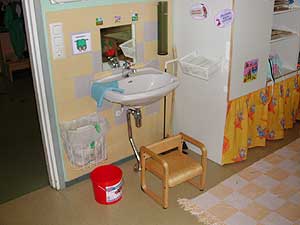 |
A washroom. The stoll facilitates that older and younger can use it. |
|||
 |
A table with banks in the garden. |
|||
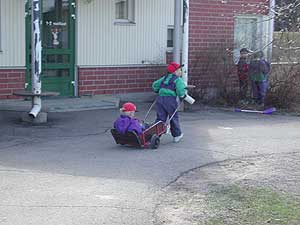 |
A car. Material prepared to be shared. |
|||
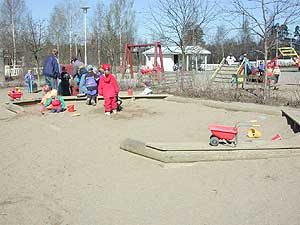 |
General view of the outside space. |
|||
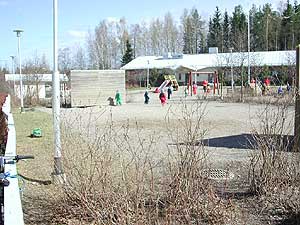 |
An outside zone limited by bushes. A vertical wall of wood allows playing different sports. |
Trip To Finland with the magazine Infancia from the Teachers’
Association Rosa Sensat. April/May 2002
© www.elsafareig.org